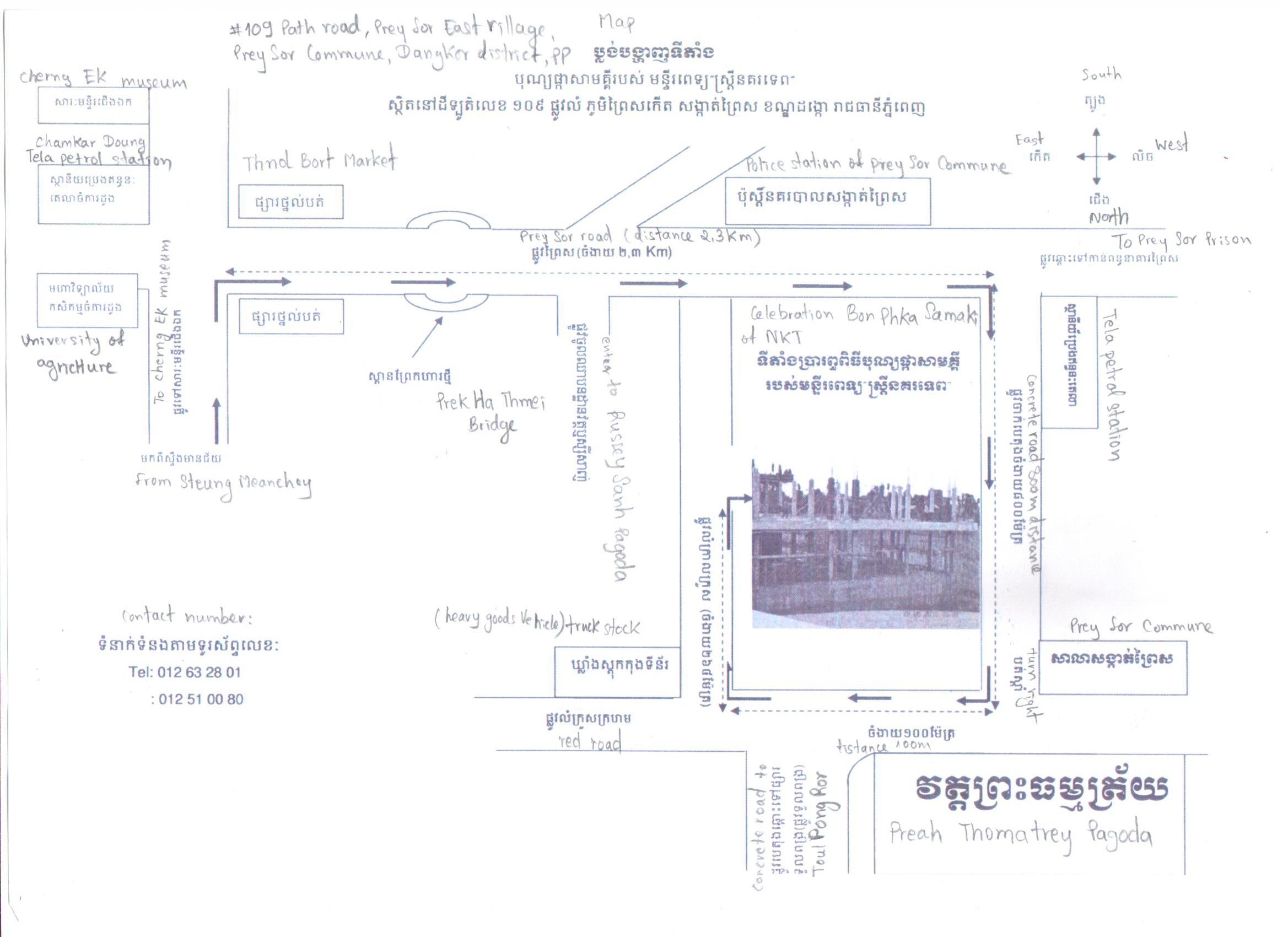
Vital Information - Nokor Tep Women’s Hospital
| Registration - Ministry of Interior: | #1512សជណ – July 18 2011 – Official NGO |
| Approval of Prime Minster Samdech Hun Sen: | #735សជណ – July 10,2012 |
| Registration - Ministry of Health: | MOU Agreement – June 19, 2013 |
| Construction Permit: | #183ដនស/អដន December 12, 2013 |
| Building Inauguration Date: | 18 March 2019 |
| Official Opening Date: | 04 June 2019 |
| Location: | #109 Path Road, Prey Sor East Village, Prey Sor Commune, Dangkor District, Phnom Penh, Cambodia |
Please refer to this map
8. Establishment Size:
• Land Size: 1.5 hectares (Long Term Lease secured)
• No. of Floors: 5 floors (Basement + Four Floors)
• Building Floor area : 24,000 square meters
• Patient Beds:
• Phase 1: out-patient department only
• Phase 2 : 40-100 patient beds
• Full Capacity: 180 patient beds
• Medical Staffing:
- Phase 1: 7 medical doctors and specialists, 6 midwives and nurses
- Phase 2: 15 medical doctors and specialists, 10 midwives and nurses
- Full capacity: 28 full-time medical doctors and specialists
9. Estimated at Full Capacity:
• 42 new in-patient per day
• 450 examinations per day
• 1505 cancer patients treated per annum
About the Medical Institution:
| Phase 1 | Phase 2 |
|
|
| Phase 3 |
Phase 4 |
|
|
11. Cost of Hospital Building: US$7.3 million ( Close to US$ 6.5 million already secured and spent)
12. Cost of Outfitting: US$14 million
13. Current status of construction:
Planning Phase: COMPLETED
• Project Plans
• Architectural Sketches
• Detailed Drawings: Mechanical, Engineering, Structural, Electrical Detailed Plans
Construction: Foundation - COMPLETED
• Pouring of concrete and support pillars for all 5 floors: Basement Floor, Ground Floor, First Floor, Second Floor, Third Floor, and Fourth Floor
• Raising and painting the walls inside the building
• Setting window frames and placing the windows on all floors
• Complete the rooftop
• Parking area and Front Lawn
Building Support Structure: Phase 1: COMPLETED, Phase 2: IN THE WORKS
• Installation of Sewers and Drainage Systems
• Septic Tanks and Water catchment Tanks
• UPS and Fuel Generator installed and connected to support the entire hospital
• Solar Panels - Phase 2 on the rooftop ( pending 2021 )
• Major Power lines and water system in the building set-up
• Basement and ground floor have electrical power, water and IT system fully installed
• Setting up the electrical power, water and IT system for the Second Floor
• Setting up the gas system on the Ground Floor ( emergency room, minor procedure rooms, recovery rooms ) and the Second Floor (Surgery department, maternity department and patient rooms)
• Setting up electrical power, water and IT system for the First Floor
Building Support Structure: Phase 1: COMPLETED, Phase 2: IN THE WORKS
• Setting up the outpatient department including consultation rooms, the laboratory, the pharmacy, the finance office and administrative officers.
• Setting up the emergency room and palliative car units (2 units)
• Outfitting the minor gynecology procedure room (1 unit) and recovery rooms (2 units)
• Outfitting the minor general surgery room (1 unit) and recovery room (2 units)
• Outfitting the surgery department (2 surgery rooms), maternity department (4 delivery rooms), intensive care units of adults and newborns, and patient rooms.
14 Financial Accountability - Audits done in July/August of each year by Barachina Consulting Co. Ltd.







